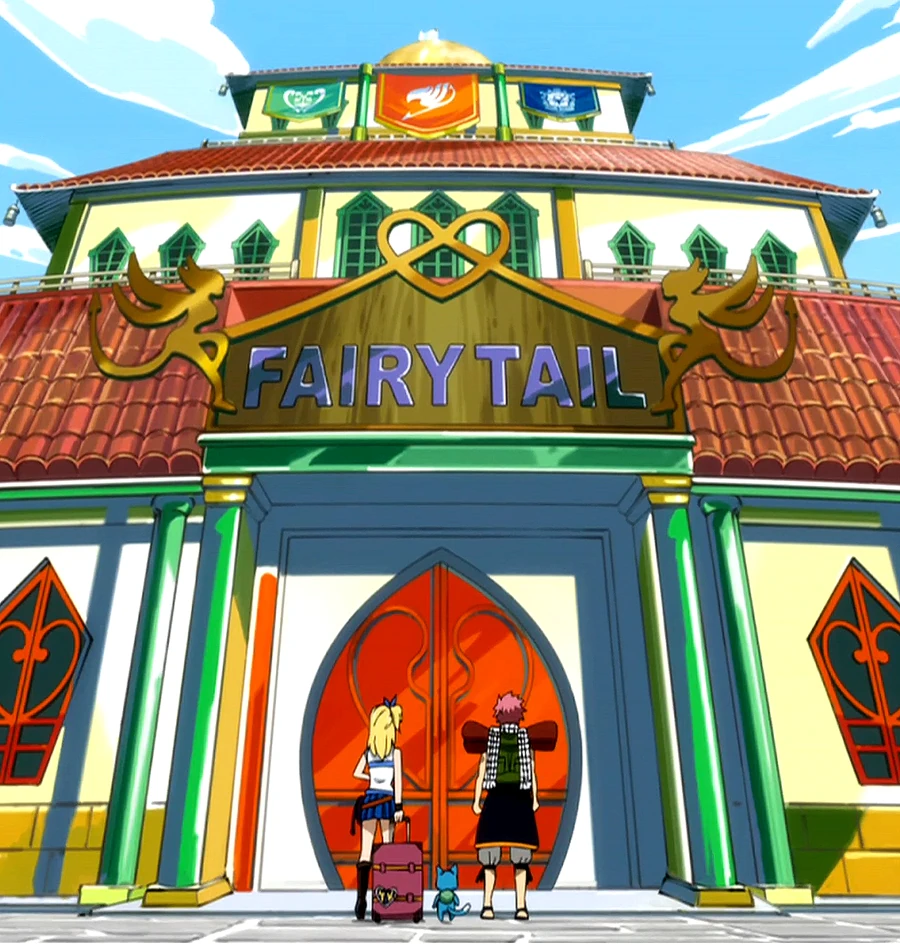Fairy Tail's first headquarters resided in an imposing building consisting of three floors and incorporating several architectonic styles: it took on a shape reminiscent of a pagoda, with each floor being smaller than the one below it and sitting on the latter's roof. The roofs also bore great resemblance to those of real pagoda, consisting of extremely long, arched tiles lined up one after the other and possessing simple curved protrusions jutting upwards on the building's angles. On the highest roof, topping the summit of the building, sat a simple, round and pointed dome, highly reminiscent of those seen on Arabian buildings, which bore a flag on its point. The roof below the one with the dome, the middle one, housed a large banner with Fairy Tail's symbol on it, held up by a pair of vertical poles. The building's large entrance was again Arabian in design, with its shape being reminiscent of that of the dome on the summit, and above it was the guild's name, topped by a protruding, stylized heart shape and flanked by a pair of carved fairies. Stylized heart shapes were also visible on the frames of the numerous, large pentagonal windows located on each floor, with the top floor housing smaller, arched windows partially covered by banners.
Interior Design
First Floor - The inside was similar to a large lunch hall, and mainly consisted of wood, possessing a parquet floor and a mezzanine held up by wood beams overlooking it. Several long benches and the related tables stretched across its length with a bar managed by [INSERT CHARACTER NAME HERE] at the end. Several other waitresses also assisted her. The request board was located beside the bar.
Second Floor - The second floor, which is strictly off limits to everyone under S-Class, contained another request board which is dedicated strictly to S-Class Jobs, off-limits to everyone except S-Class Mages. The floor appears to have a few, small round tables and chairs seated around the tables for sitting. In addition, there are also barrels, crates, and bags scattered in corners around the room. The S-Class Request Board is located on this floor. It is a brown, decorative board that is set off into its own area of the hall. It is adorned by velvet curtains, which are tied with golden tassels.
Basement - The guild also had a basement, which had a stone floor and housed several round tables complete with chairs, as well as a number of barrels piled up one on the other and some wooden crates. The walls seemed to consists of cement reinforced with wood beams, and other, coarse wood beams placed vertically held up the ceiling, with smaller ones branching off from them horizontally and connecting them to the walls and to each other. The concept of the wooden beams are not unlike that of English Tudor homes. From one of such horizontal beams, facing the stairs leading to the room, hung a sign reading "Fairy Tail Basement"
Job Openings -
Bar Manager








 Reply With Quote
Reply With Quote